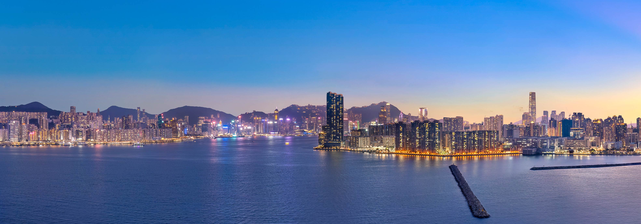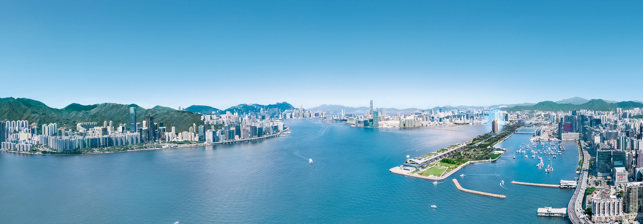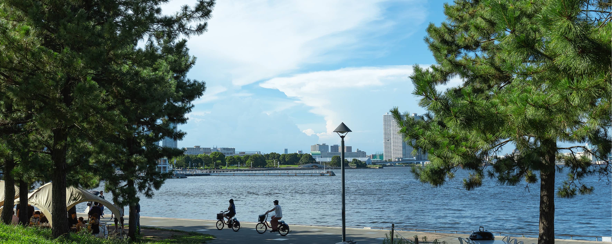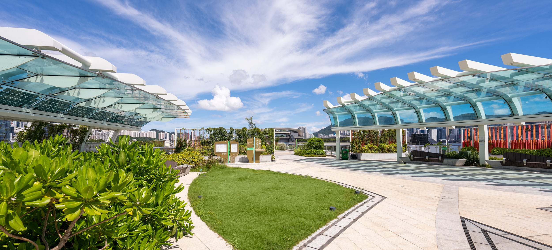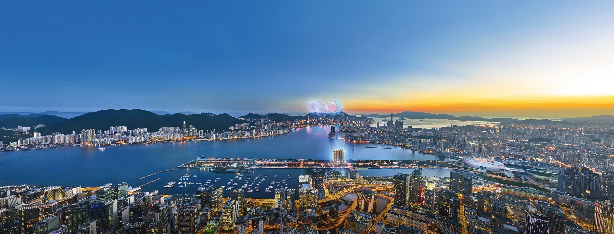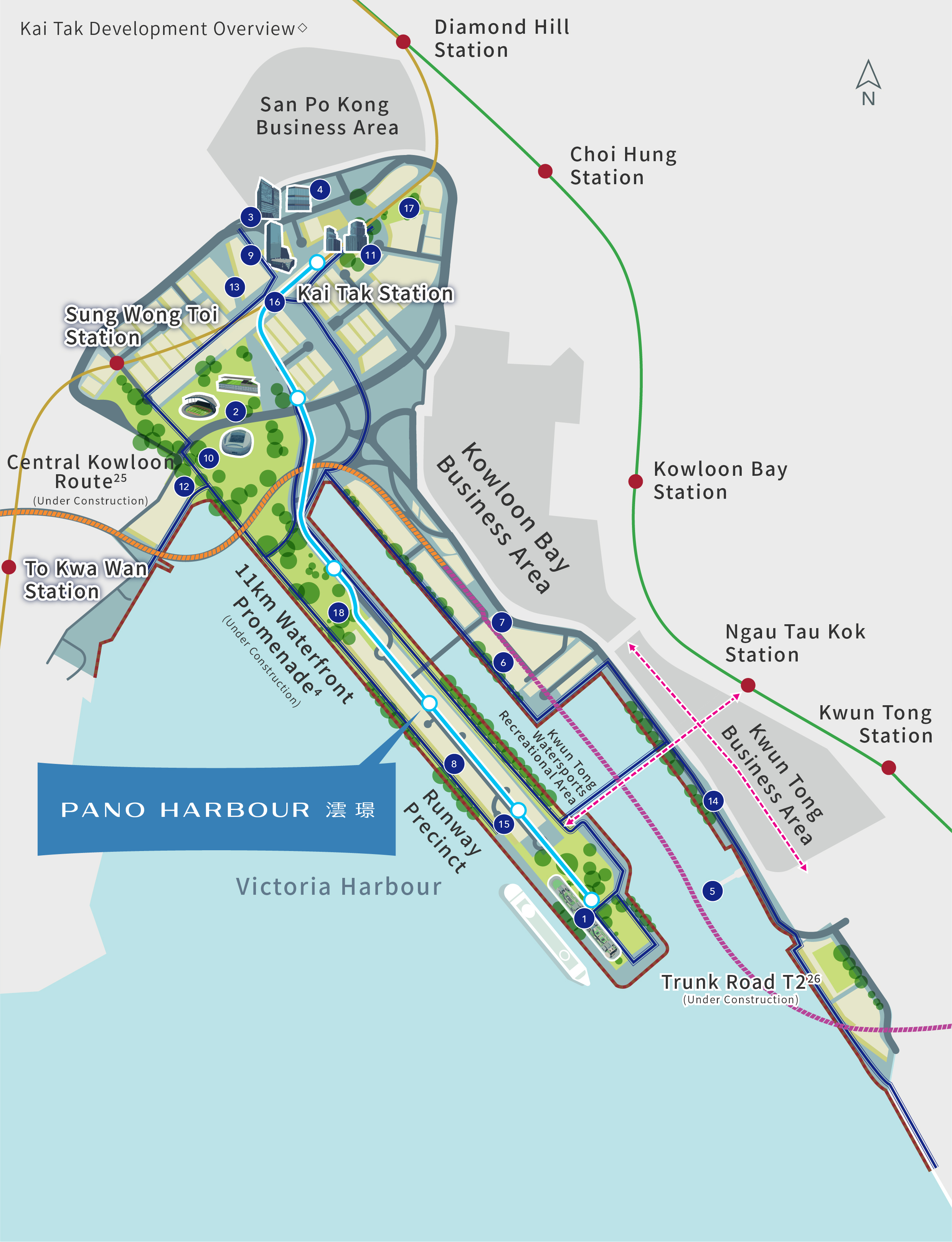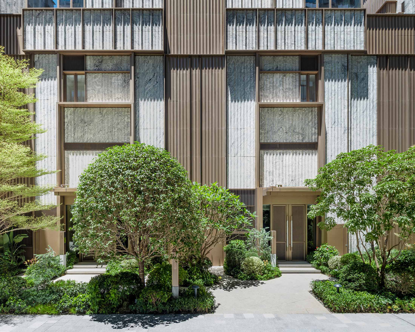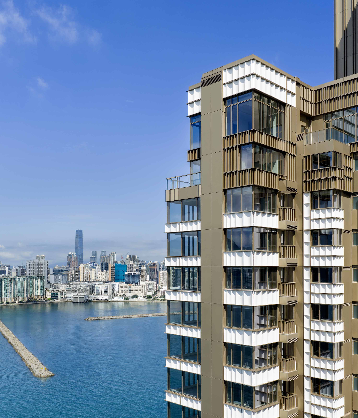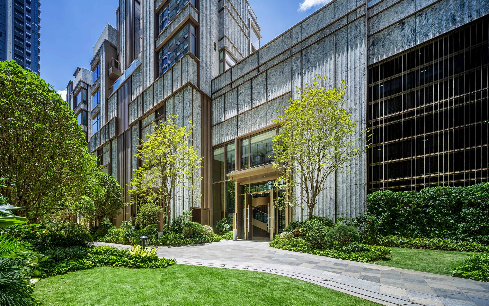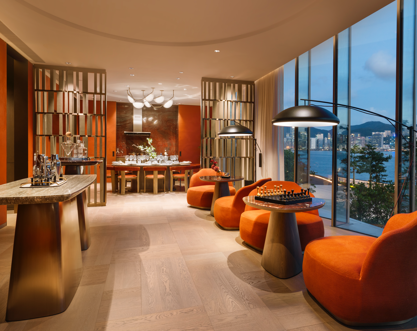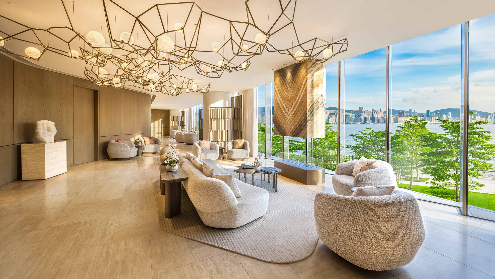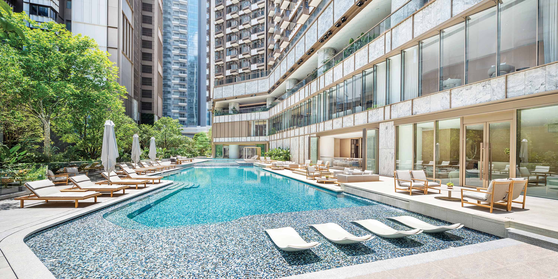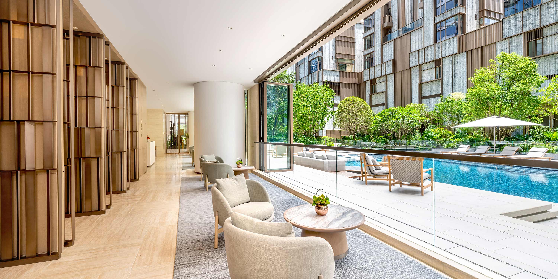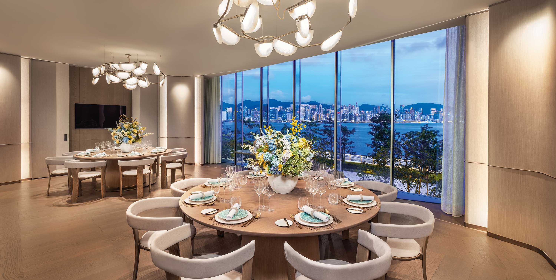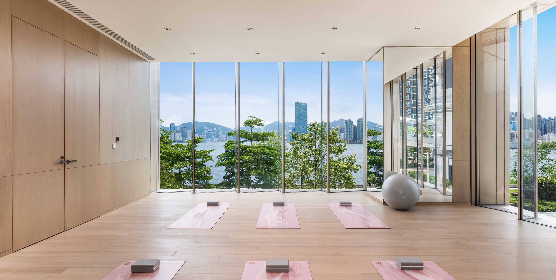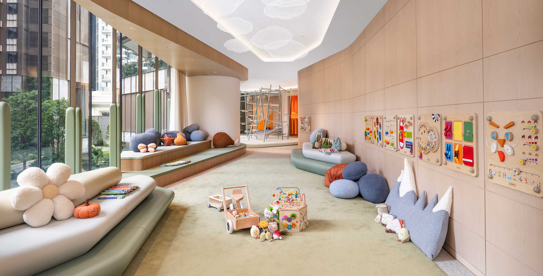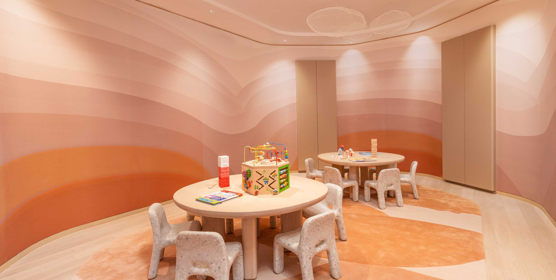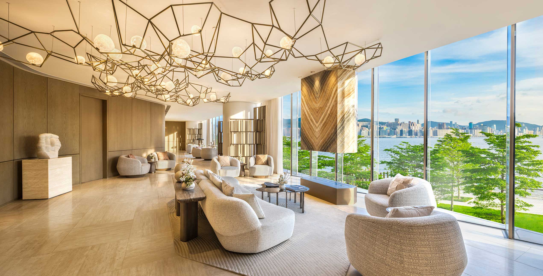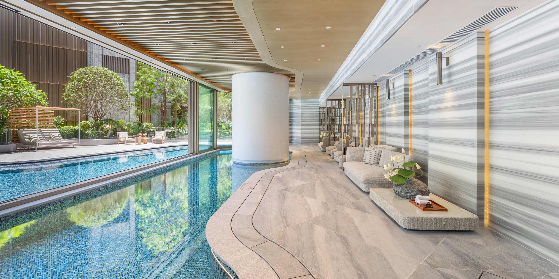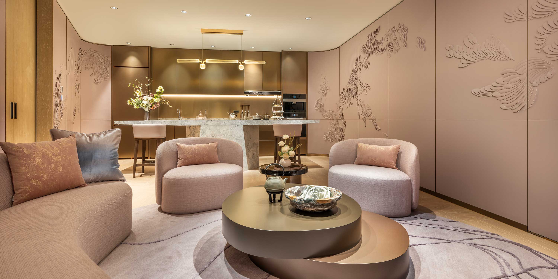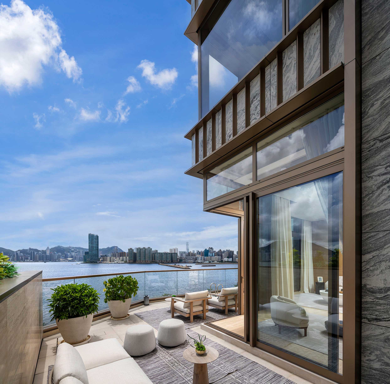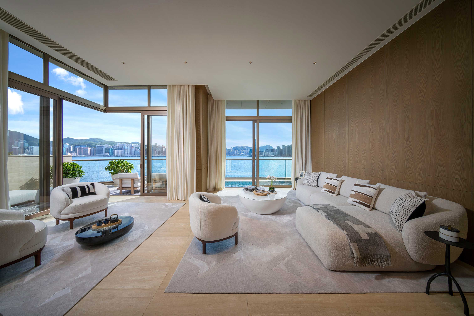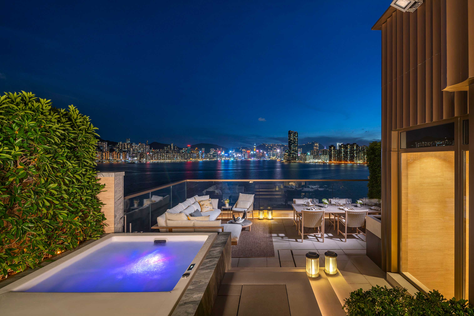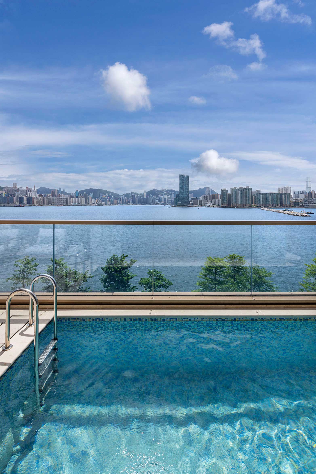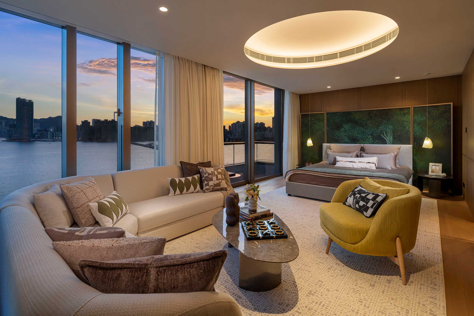- 繁
- 简



Prestigiously located upon the coastline of Kai Tak Runway Precinct in the front row, around 90% of the residential units at PANO HARBOUR can enjoy the unobstructed, dazzling view of Victoria Harbour1.
Surrounded by the ocean on its three sides2, the Former Kai Tak Runway provides an excellent backdrop for an upscale residential district. Set on the runway precinct and upon the 11km waterfront promenade4, PANO HARBOUR will be embraced by more than 45 hectares of verdant greenery and recreational space2,3, embodying the very best of wide open waterfront luxurious living.
The whole Kai Tak development will be embraced by a 11km waterfront promenade4, stretching across Kowloon East via Kai Tak. The promenade section whereas PANO HARBOUR set upon will accommodate a waterfront shopping avenue and massive recreational space, encompassing green lawn, a multi-purpose plaza6, shaded areas together with an access to the 13km GreenWay pedestrian and cyclist network7, leading way to the neighboring future Metro Park8, The Kai Tak Sports Park9, as well as various parts of Kowloon East.
The promenade along the runway precinct whereas PANO HARBOUR set upon will be offering more than 230,000 sq.ft. of shops and restaurants5 including 20,000 sq.ft. of retail space served by the podium of PANO HARBOUR.
Metro Park8
The biggest local park to be with a positioning of the Central Park
Kai Tak Sky Garden
A 1.4km elevated landscaped deck running along the center of the former runway
Kai Tak Cruise Terminal Park
The biggest local sky park with picturesque harbourview
Kai Tak Sports Park Recreational Space9
The Park offers generous recreational space, including The Neighbourhood Park for public leisure use
Kowloon East has risen to new heights with the Government’s vision to develop the 514-hectare area into a new CBD10 and the pilot district for Smart City Initiative12. With active growth of business area and numerous Fortune 500 and multinational corporates entering the district, it is estimated the area will thrive with vast supply of 43 million sq.ft.11 commercial floors in the future, rivals the CBD in Central. Amidst it all, spanning over 320 hectares of land13, Kai Tak Development is doubtlessly the highlight of the new CBD blueprint.
Stations
Stations
Stations
Stations
-
THE CASCADE
OUTDOOR SWIMMING POOL24Actual Photo Taken at PANO HARBOUR★ -
THE SHORELINE
LOUNGE24Actual Photo Taken at PANO HARBOUR△ -
THE FIREWORK
BANQUET ROOM24Actual Photo Taken at PANO HARBOUR△ -
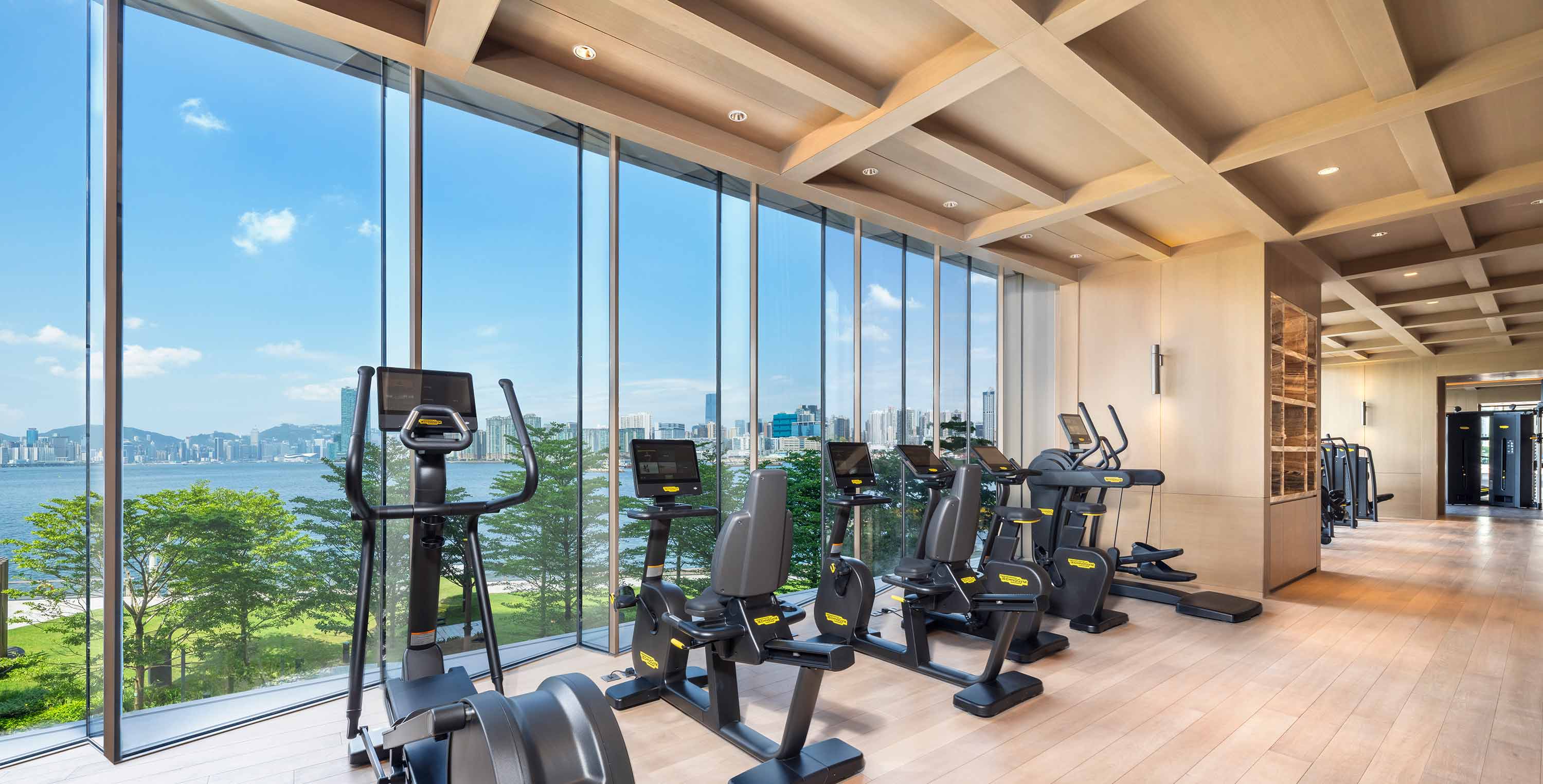 Actual Photo Taken at PANO HARBOUR△THE HARBOUR PULSE
Actual Photo Taken at PANO HARBOUR△THE HARBOUR PULSE
GYM ROOM24Actual Photo Taken at PANO HARBOUR△ -
ASANA BY THE SEA
PRIVATE TRAINING & YOGA ROOM24Actual Photo Taken at PANO HARBOUR△ -
THE DISCOVERY LAND
CHILDREN’S PLAYROOM24Actual Photo Taken at PANO HARBOUR△ -
THE WISE KIDZ
CHILDREN’S PARTY ROOM24Actual Photo Taken at PANO HARBOUR△ -
THE FIREPLACE
LOUNGE24Actual Photo Taken at PANO HARBOUR△ -
THE WAVE
INDOOR SWIMMING POOL24Actual Photo Taken at PANO HARBOUR△ -
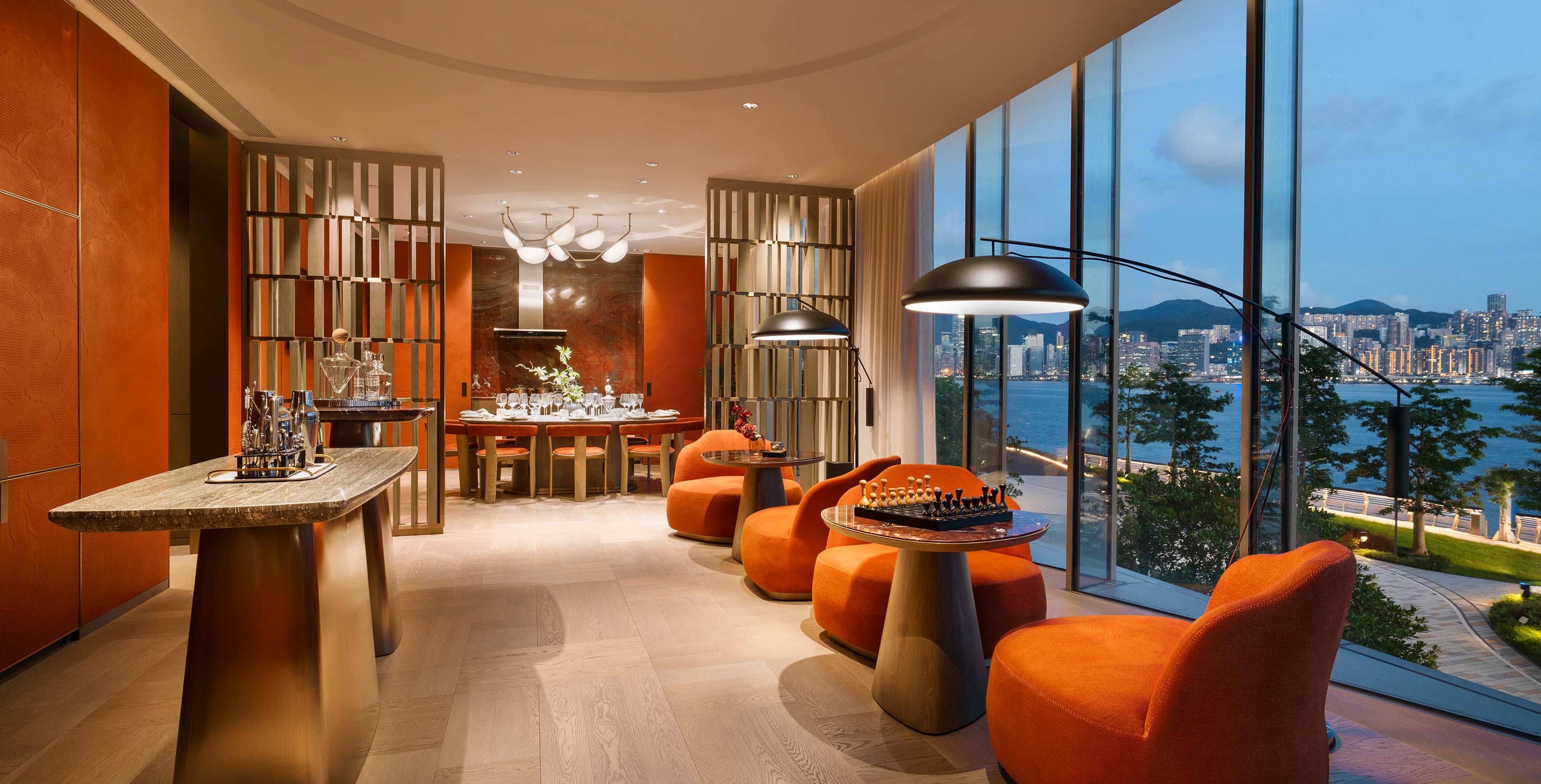 Actual Photo Taken at PANO HARBOUR△THE KING'S
Actual Photo Taken at PANO HARBOUR△THE KING'S
LOUNGE24Actual Photo Taken at PANO HARBOUR△ -
THE QUEEN'S
LOUNGE24Actual Photo Taken at PANO HARBOUR△
Taking full advantage of its location, PANO HARBOUR offers 6 exclusive waterfront villas in addition to its apartments. With stand-alone entrances and private lift lobbies23,29, all opulent houses come with private gardens and swimming pools23,29, which embrace stunning Victoria Harbour view1 while connecting with the indoor living and dining room. The roof is burnished with a jacuzzi, adding to the charms of the waterfront living experience.
Taking full advantage of its location, PANO HARBOUR offers 6 exclusive waterfront villas in addition to its apartments. With stand-alone entrances and private lift lobbies23,29, all opulent houses come with private gardens and swimming pools23,29, which embrace stunning Victoria Harbour view1 while connecting with the indoor living and dining room. The roof is burnished with a jacuzzi, adding to the charms of the waterfront living experience.


To the extent that the website www.panoharbour.hk constitutes an advertisement, this notice shall apply:
Name of the street and the street number of the Development: 2 Shing Fu Lane
District: Kai Tak
Website of the Development: www.panoharbour.hk#
The photographs, images, drawings or sketches shown in this advertisement/promotional material represent an artist’s impression of the development concerned only. They are not drawn to scale and/or may have been edited and processed with computerized imaging techniques. Prospective purchasers should make reference to the sales brochure for details of the development. The Vendor also advises prospective purchasers to conduct an on-site visit for a better understanding of the development site, its surrounding environment and the public facilities nearby.
This advertisement/promotional material is for reference only, and shall not be constituted or interpreted as any offer, undertaking, representation or warranty made by the Vendor (whether expressly or impliedly).
Vendor: Fame Well Creation Limited | Holding companies of the Vendor: Joy Best Global Enterprises Limited, China Resources Land (Overseas) Limited, China Resources Land Limited, CRH (Land) Limited, China Resources (Holdings) Company Limited, CRC Bluesky Limited, China Resources Inc., China Resources Company Limited | Authorized person for the Development: Chan Wing Che (until 24 September 2023), Orr Wah Hung David (from 25 September 2023) | The firm or corporation of which an authorized person for the Development is a proprietor, director or employee in his or her professional capacity: Wong Tung & Partners Limited | Building contractor for the Development: Hip Hing Construction Company Limited | The firm of solicitors acting for the owner in relation to the sale of residential properties in the Development: Kao, Lee & Yip, Baker & McKenzie | Any authorized institution that has made a loan, or has undertaken to provide finance, for the construction of the Development: Industrial and Commercial Bank of China (Asia) Limited, DBS Bank Ltd., Hong Kong Branch, China Construction Bank (Asia) Corporation Limited, Bank of Communications Co., Ltd. Hong Kong Branch, Bank of China (Hong Kong) Limited, Mizuho Bank, Ltd., Hong Kong Branch and (Finance undertaking to be provided before commencement of sale) DBS Bank (Hong Kong) Limited (The finance undertaking provided by this bank for the Development has been terminated) |Any other person who has made a loan for the construction of the Development: Joy Best Global Enterprises Limited | Prospective purchasers are advised to refer to the sales brochure for any information on the Development. Please refer to the sales brochure for details. | The advertisement is published by the Vendor. | #The address of the website designated by the Vendor for the Development for the purposes of Part 2 of the Residential Properties (First-hand Sales) Ordinance | Date of last update: 19 January 2026
ALERT
It has come to the attention of the Vendor that certain unidentified persons have misappropriated information and material on this official website to set up and operate fraudulent website(s) of PANO HARBOUR.
The Vendor hereby announces that www.panoharbour.hk is the ONLY official website of PANO HARBOUR. The Vendor has not authorized any agent or third party to use any information or material or trademarks of the Vendor to set up or operate any other website or social media page or carry out any activity for PANO HARBOUR. Visitors/Perspective purchasers should only make reference to the information and material on this official website www.panoharbour.hk for details of the Development, including without limitation, sales brochure, price list, information on sales arrangements and register of transactions.
-
 Flat A, 28/F, Tower 1 (Unmodified Show flat)
Flat A, 28/F, Tower 1 (Unmodified Show flat) -
 Flat B, 28/F, Tower 1 (Unmodified Show flat)
Flat B, 28/F, Tower 1 (Unmodified Show flat) -
 Flat A, 28/F, Tower 2 (Unmodified Show flat)
Flat A, 28/F, Tower 2 (Unmodified Show flat) -
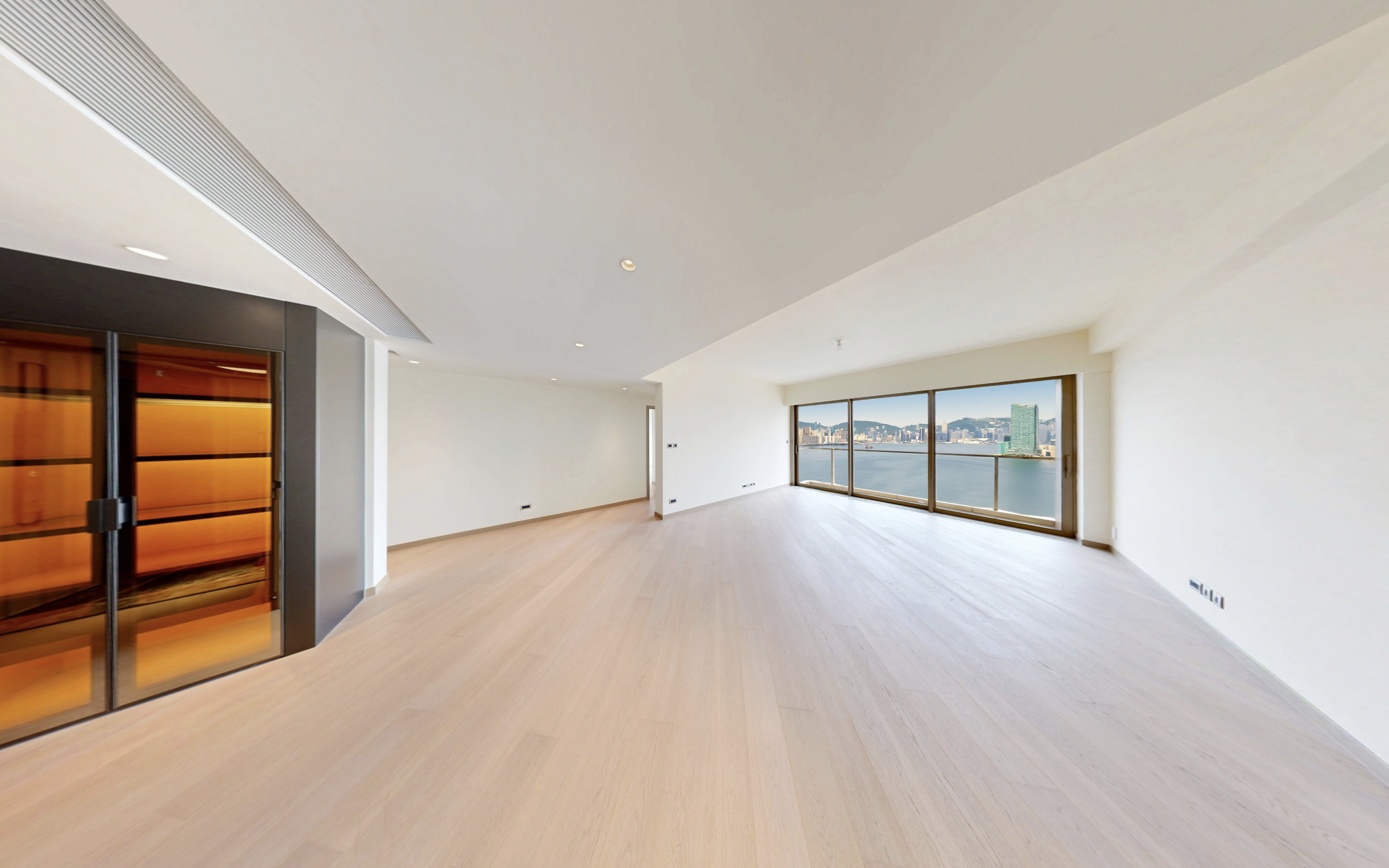 Flat B, 28/F, Tower 2 (Unmodified Show flat)
Flat B, 28/F, Tower 2 (Unmodified Show flat)











